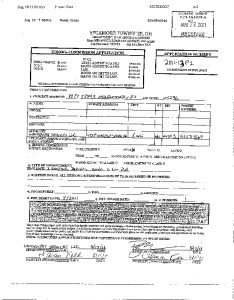Site Layout
3048 site layout pdf planning and zoning plans for public review commission cases archive_zc_cases 2011 2019 13p1 1624289428 f736da1911e7b394298a87ae8c052adb 9123d4d750eca24d9d2a68cff1a4e4c5621b2fbd1506dada9b3fe370e830737a 300x195 _kbbrpyrjkmkf thumb jpg 10 17 29 06 0 3 235 192 2023 05 23 18 52 13 335 pdf application num_pages pagefailed_1 pagefailed_2 pagefailed_3 pagefailed_4 pagefailed_5 pagefailed_6 pagefailed_7 pagefailed_8 pagefailed_9 pagefailed_10 pagefailed_11 pagefailed_12 pagefailed_13
 Application, application.pdf (96 KiB)
Application, application.pdf (96 KiB)