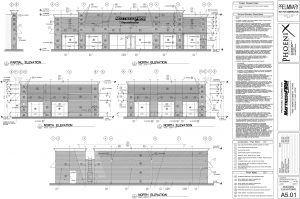Wall Sections A602
3137 wall sections a602 pdf planning and zoning plans for public review commission cases archive_zc_cases 2011 2019 2016 02p2 1624289911 0e121efc863e60c5eb75c23a023bfaa8 650f659d2809191c91acc2992785f7e0c684f4684fd3dea34851de542a4a85cb 300x241 _dfundew4t5ey thumb jpg 02 24 20 30 10 0 216 244 66 203 2023 05 27 22 32 347 pdf application num_pages pagefailed_1 pagefailed_2 pagefailed_3 pagefailed_4 pagefailed_5 pagefailed_6 pagefailed_7 pagefailed_8 pagefailed_9 pagefailed_10
 Building Elevations, building elevations.pdf (1.9 MiB)
Building Elevations, building elevations.pdf (1.9 MiB)