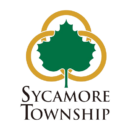The Township is pleased to offer the following maps for your convenience:
- Township Road Map
- Sycamore Twp 2024 Zoning Map
- Sycamore Twp 2024 JEDD Map
- Sycamore Twp 2024 SPI Map
- Interactive Zoning Map
- Ohio Department of Transportation Mapping System
- From the Township Land Use Plan Figure 3-1 – Policy Areas – North Sycamore
- From the Township Land Use Plan Figure 3-2 – Policy Areas – South Sycamore
- From the Township Land Use Plan Figure 3-3 – Policy Areas – West Sycamore
- From the Township Land Use Plan Figure 3-4 – Future Land Use – Sycamore North
- From the Township Land Use Plan Figure 3-5 – Future Land Use – Sycamore South
- From the Township Land Use Plan Figure 3-6 – Future Land Use – Sycamore West
*Please note also that the Planning & Zoning Department is able to offer custom made maps. Such maps can show a variety of items including (but not limited to) a particular parcel, area as well as specific features that they wish to have shown. The following are options you can add to a custom made map. Such maps are available by contacting the Planning & Zoning department directly. Please allow 48-hours to produce the map for your use. Fees are applicable.
- local streets, buildings, sidewalks, sewers/sewer manholes, driveways, land slide potentials, zip code boundaries, school boundaries, floodzones, parks, roadways, drainage basins, parcel numbers, subdivision boundaries, addresses, points of interest, intersections, parcel dimensions, pavement, voter precincts.
